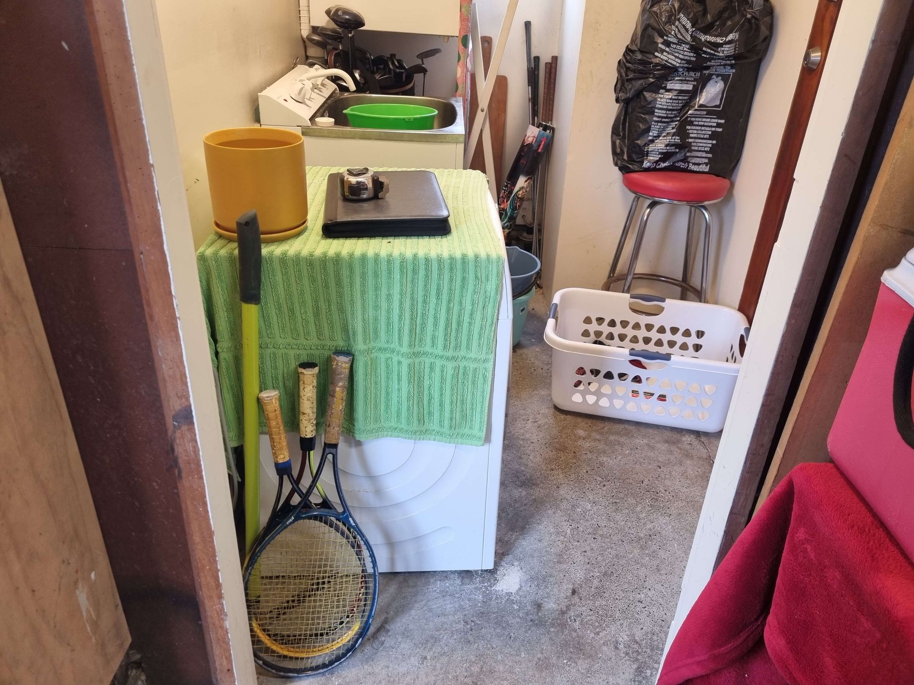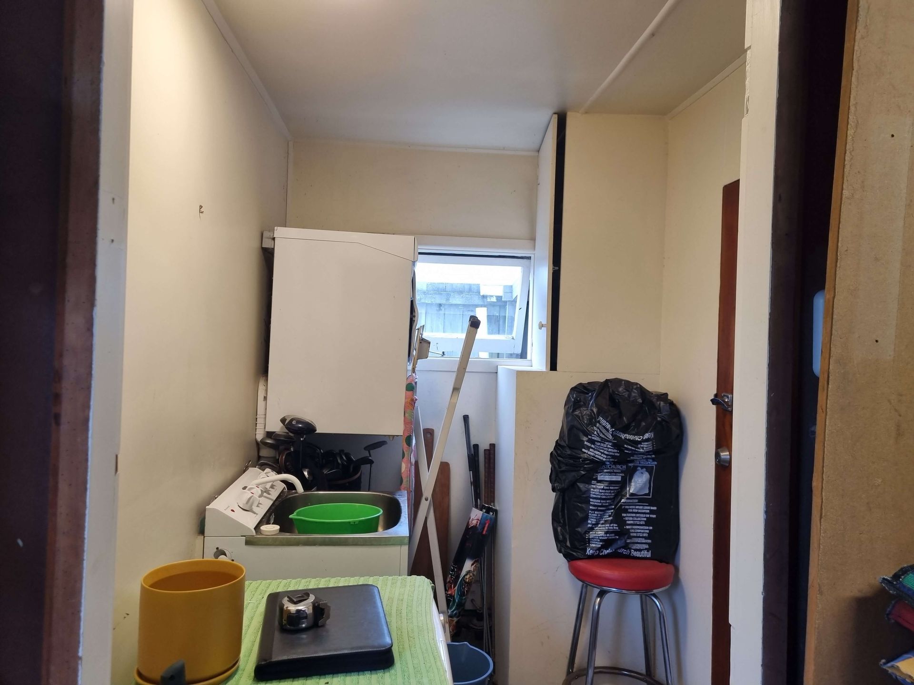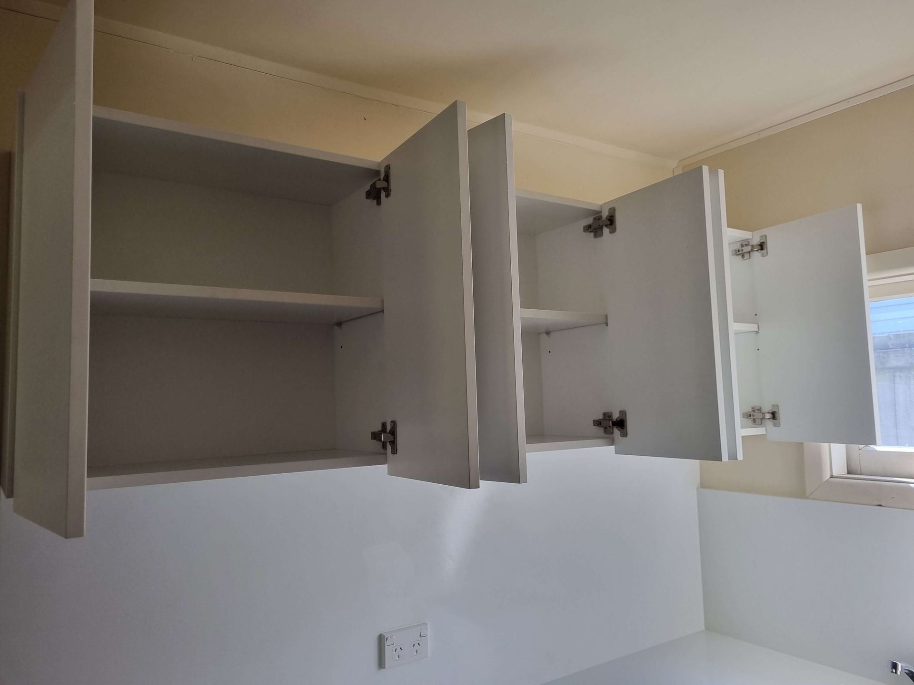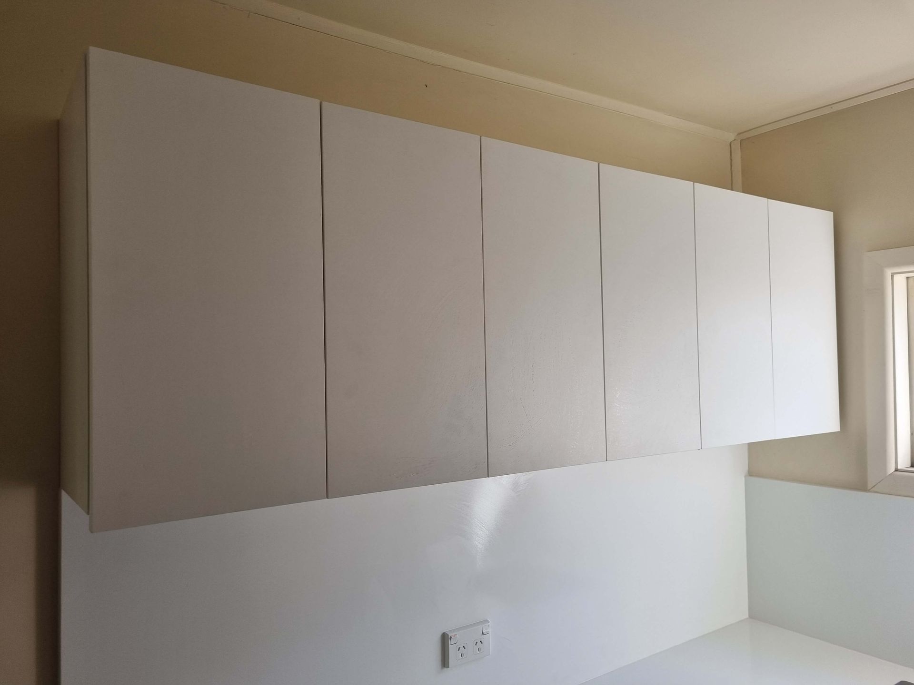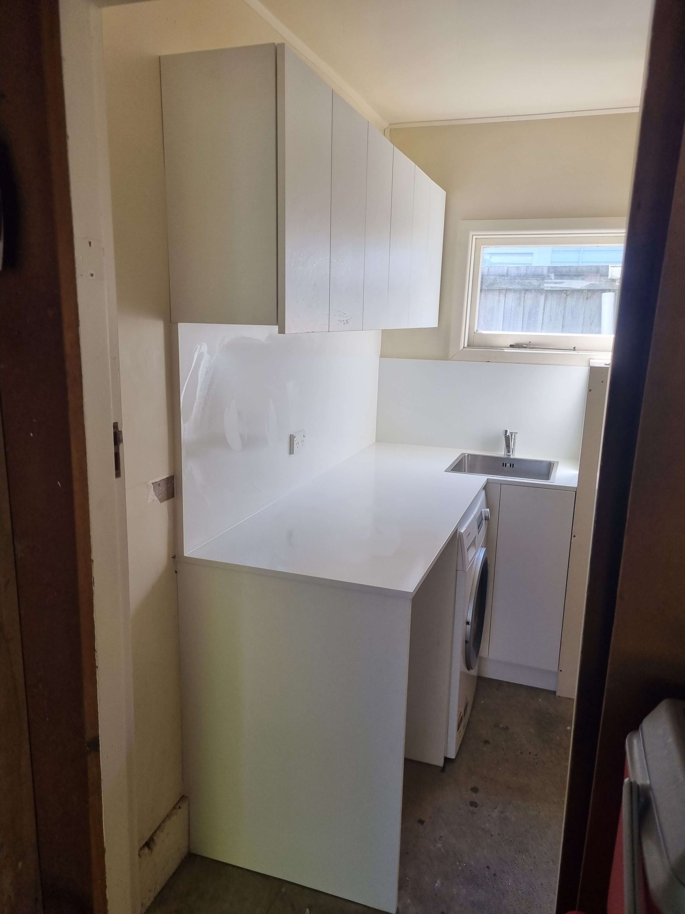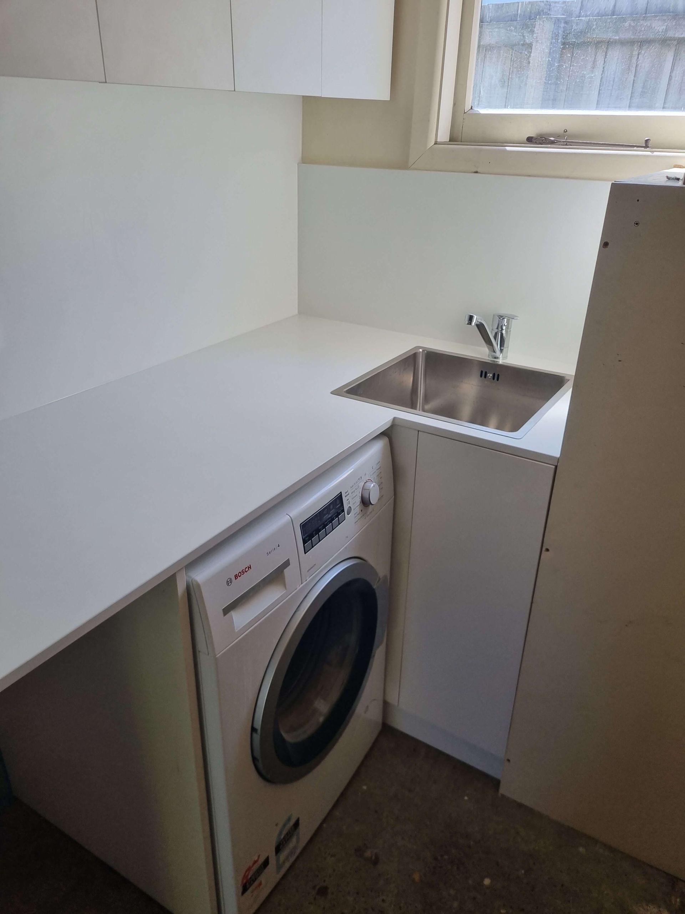How We Turned a Cramped Garage Laundry into a Functional Hub
Brief & Challenge
In a standalone garage, the laundry room was cramped and awkward, with a wall-mounted dryer, a tub, and a hot-water-cylinder cupboard limiting usable space. The homeowner wanted better storage and benching without relining or repainting. The goal: maximise a tricky footprint while coordinating plumbing and electrical inside the existing envelope.
What We Did
We designed a Melteca-based solution with an L-shaped benchtop and full-length overhead storage.
- Built an L-shaped 18 mm Melteca benchtop.
- Formed two recessed spaces for washer and dryer.
- Constructed a corner sink cabinet with Mercer Pressato sink.
- Installed the owner-supplied basin mixer.
- Manufactured a wall-mounted cabinet spanning the benchtop with six Häfele soft-closing doors.
- Completed all plumbing and electrical to suit layout.

